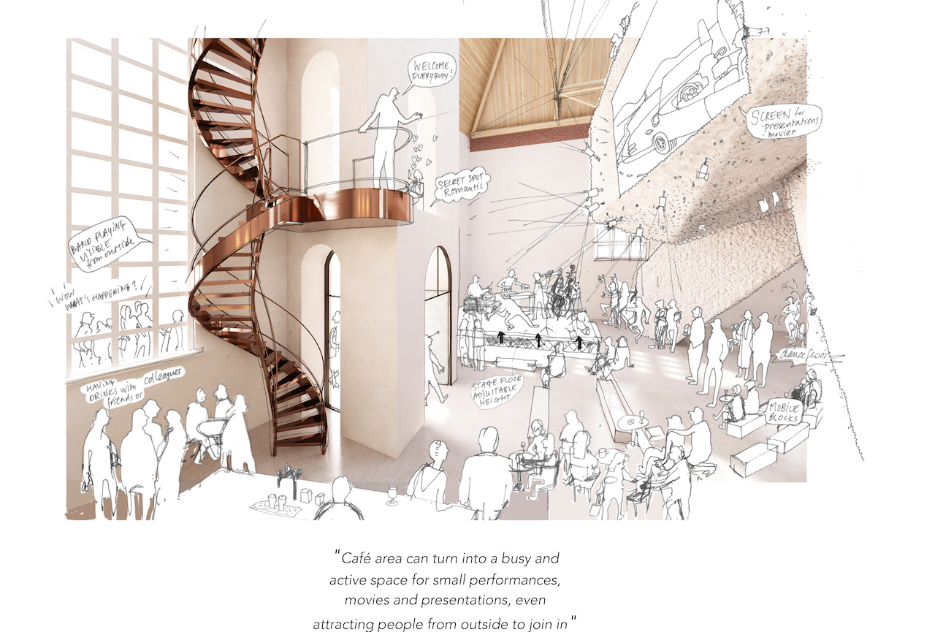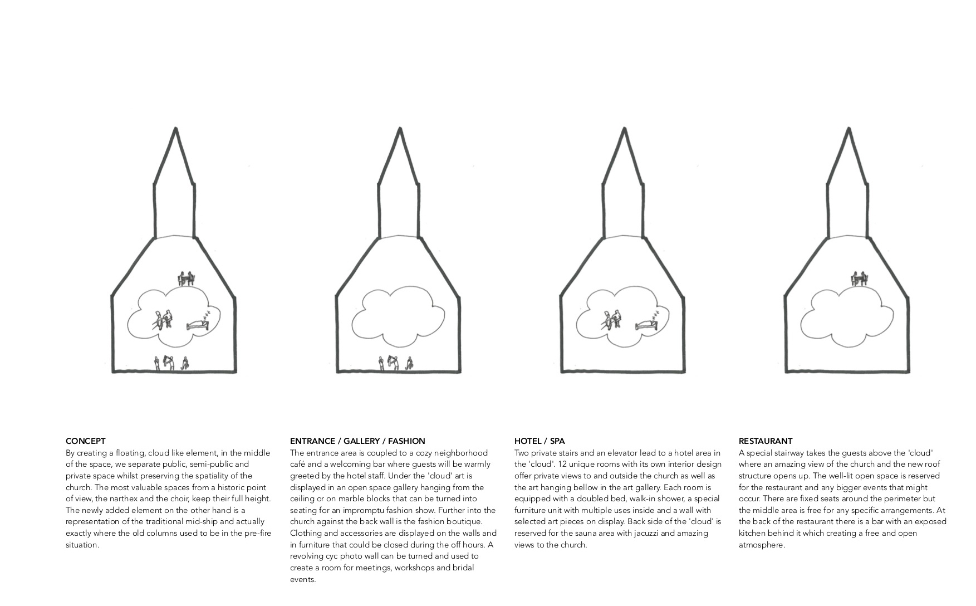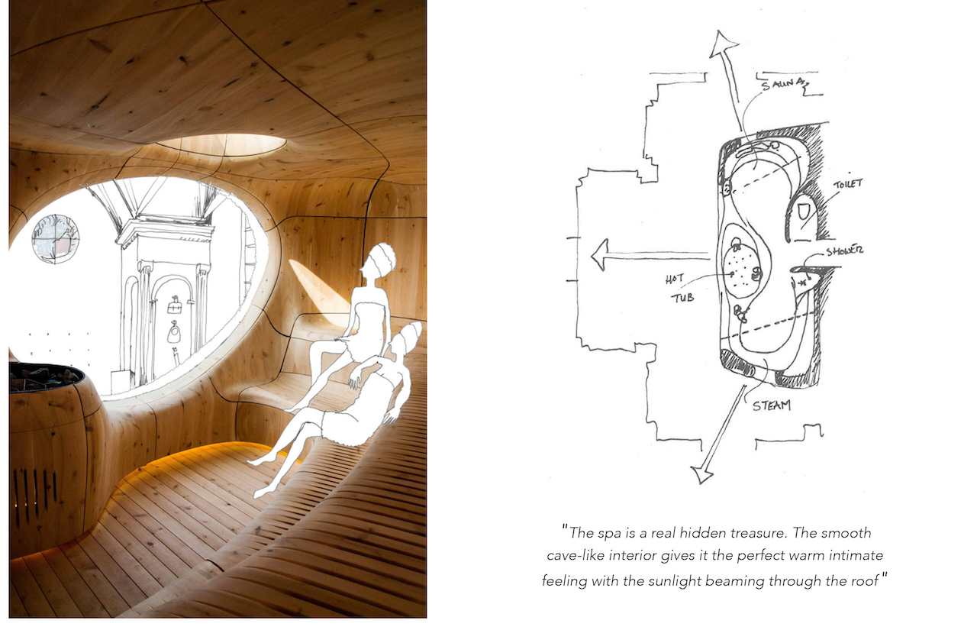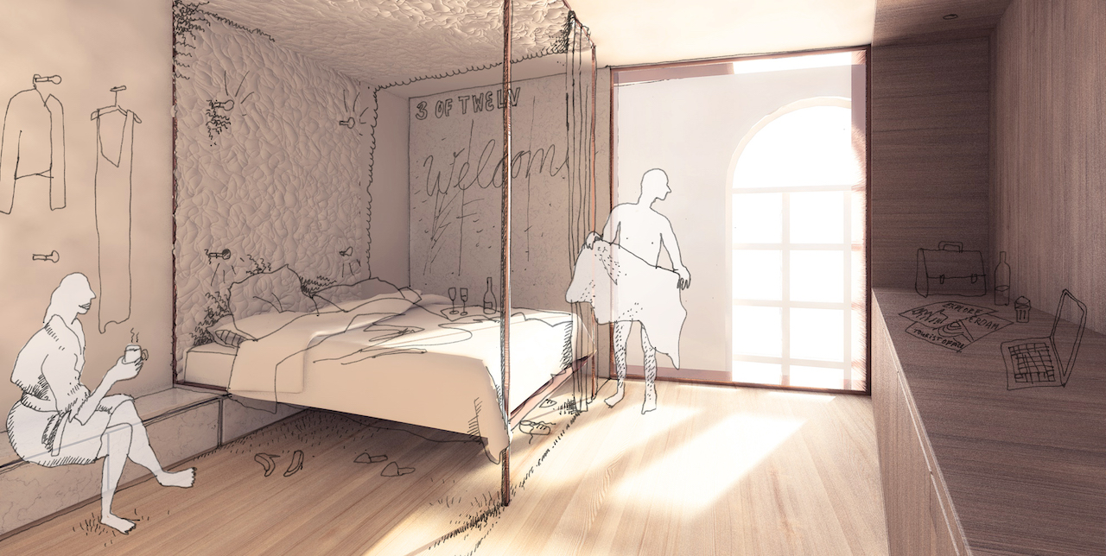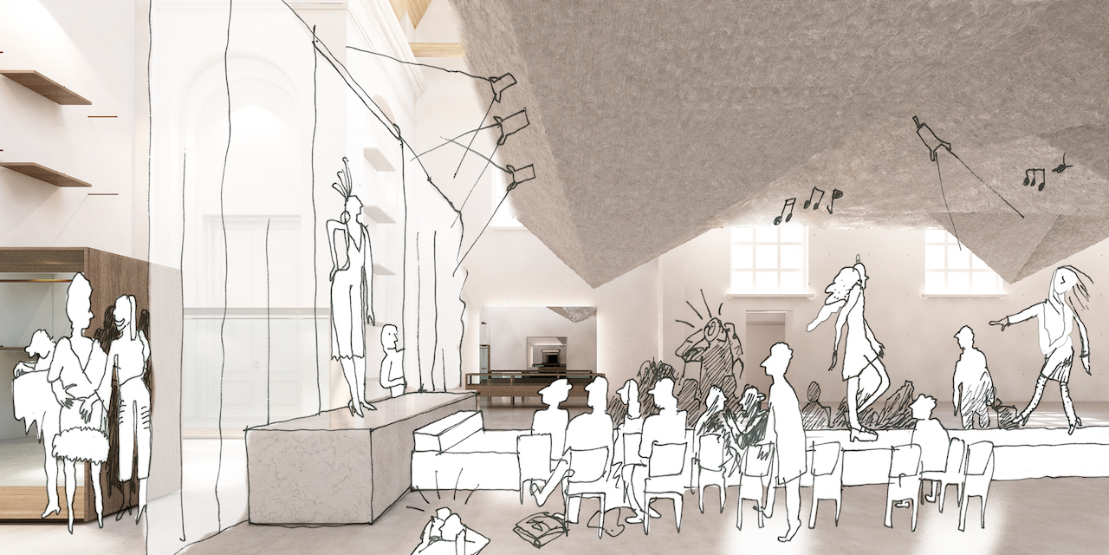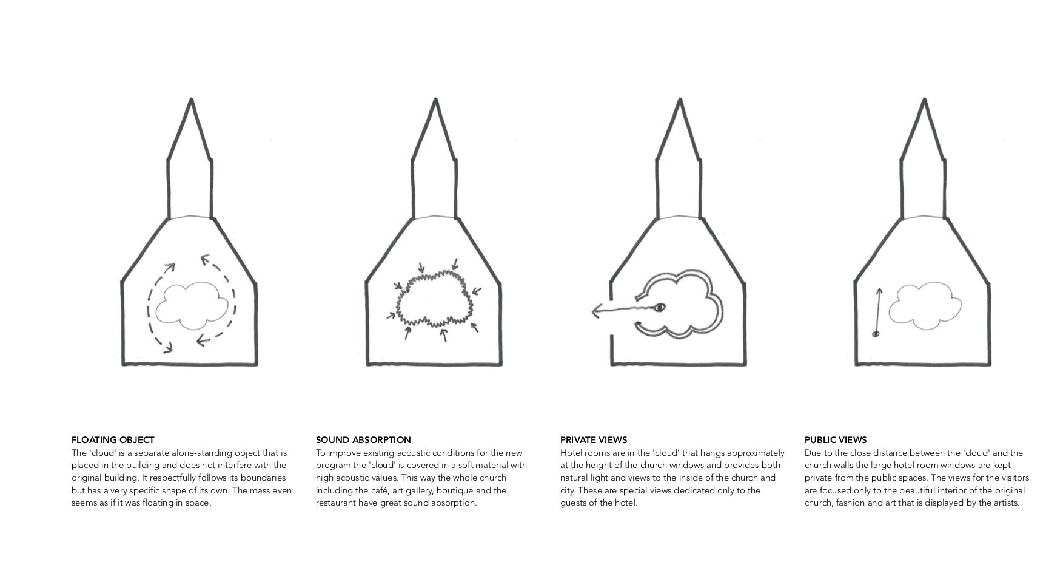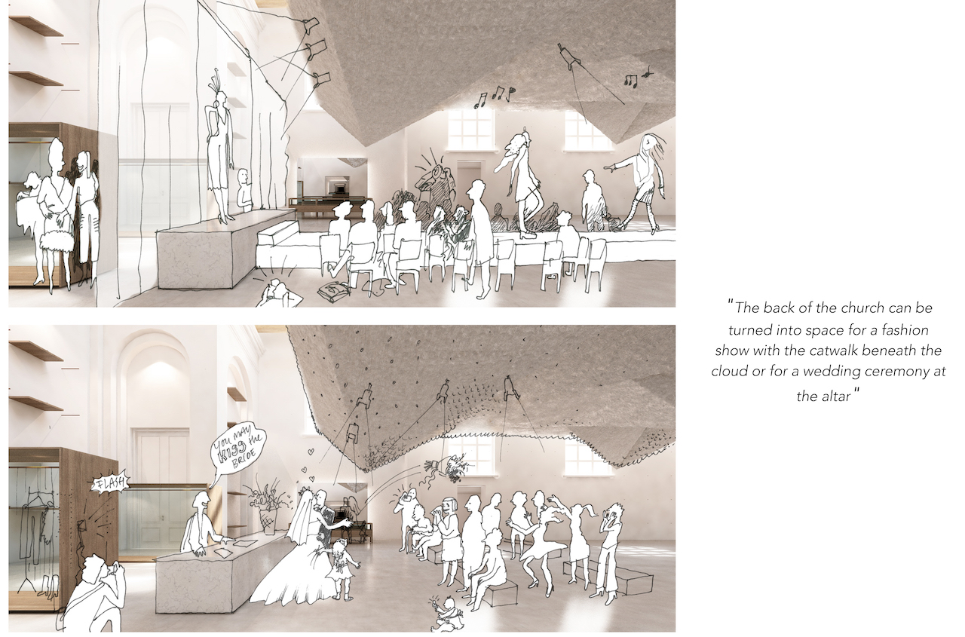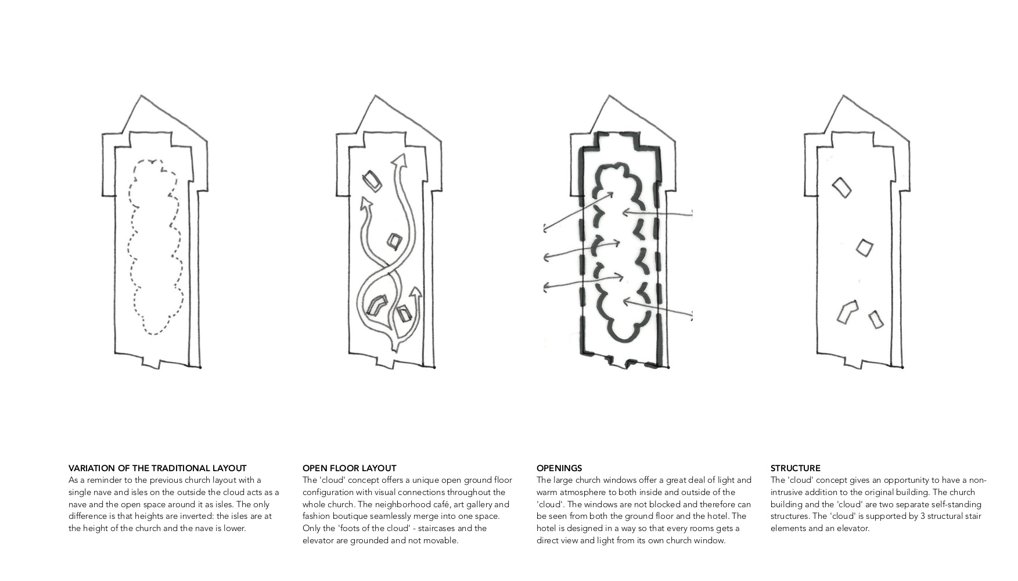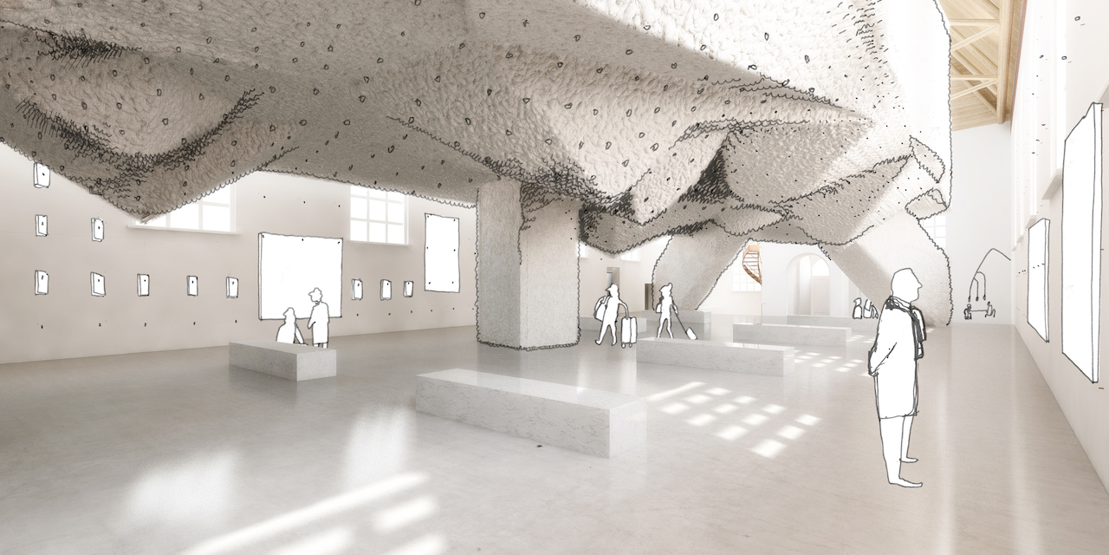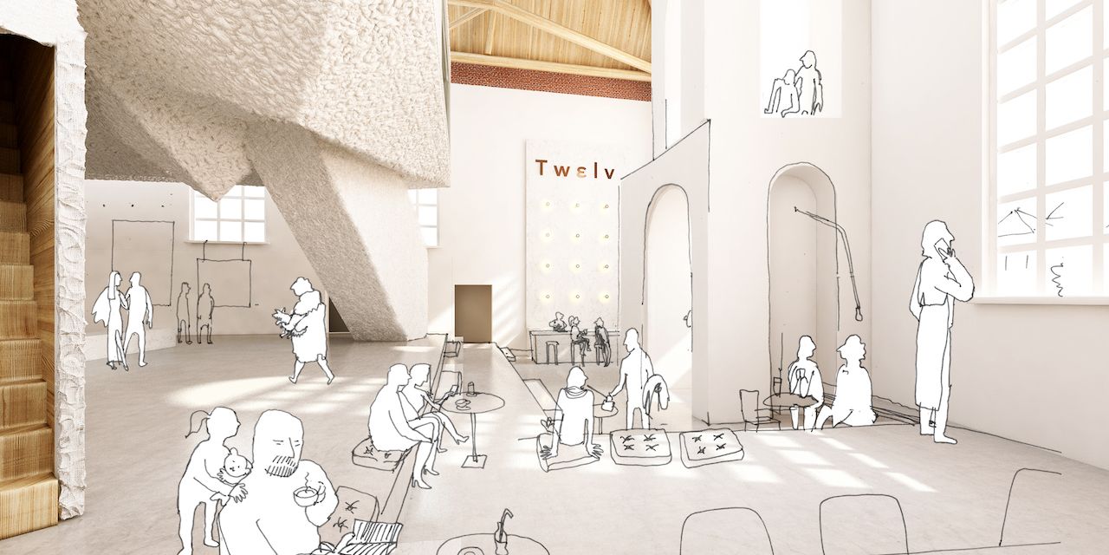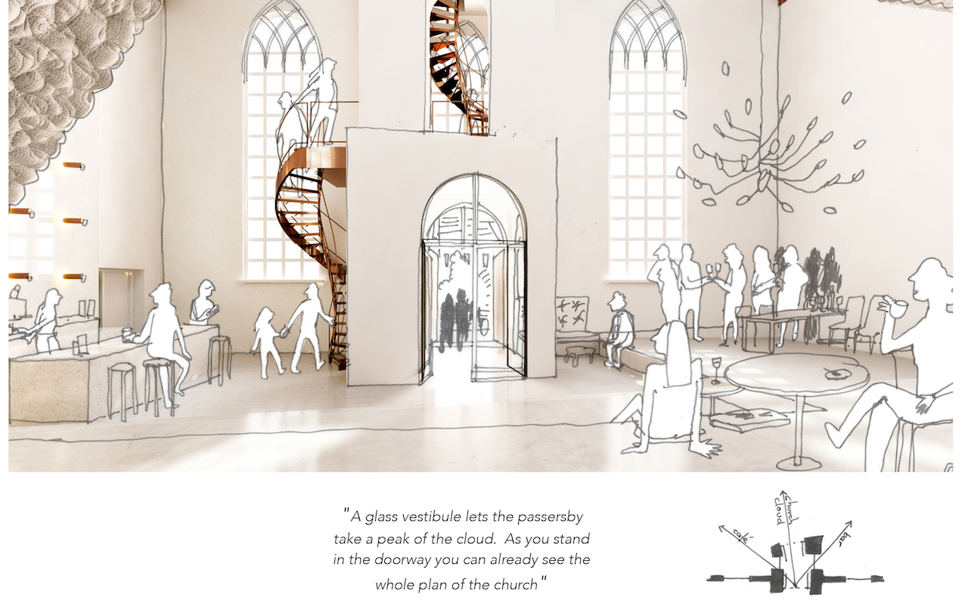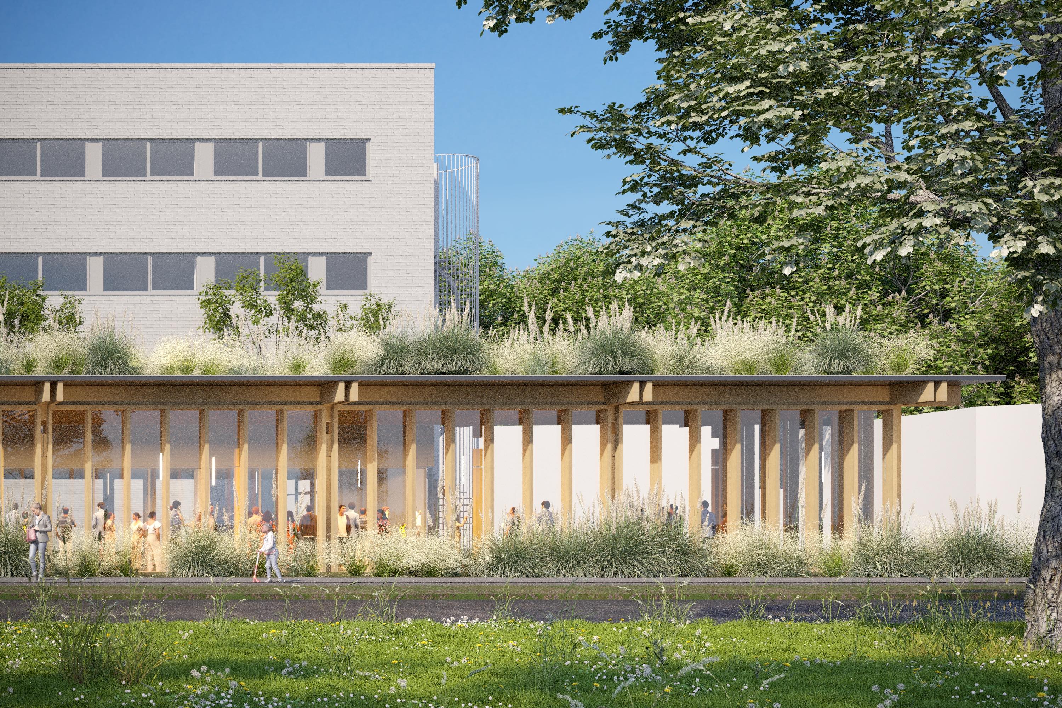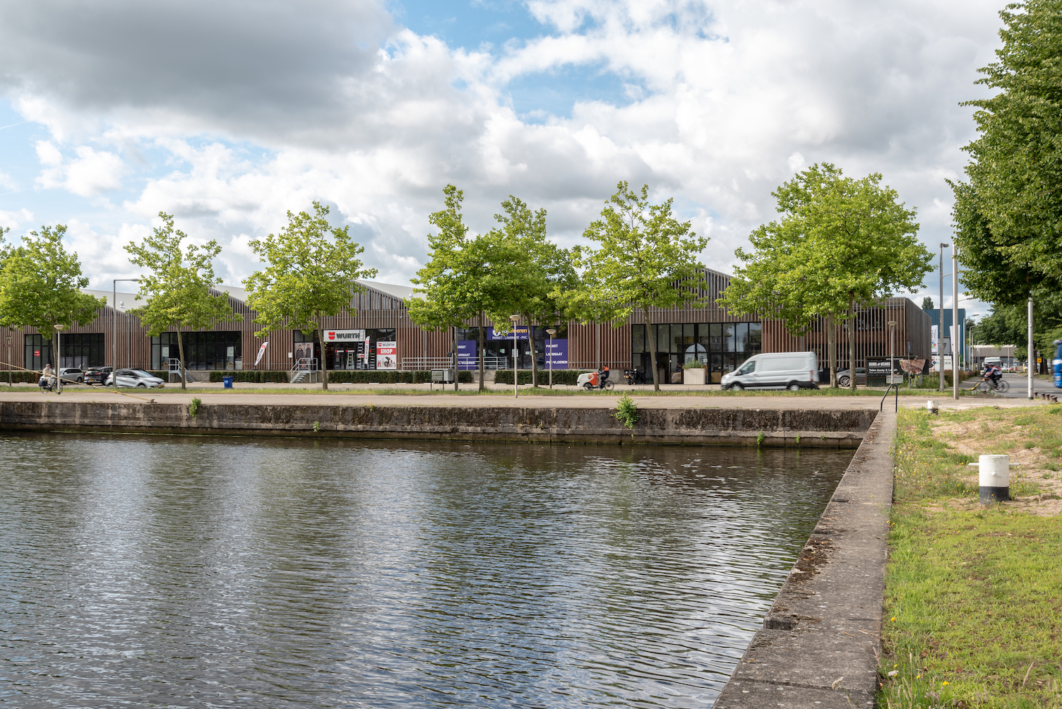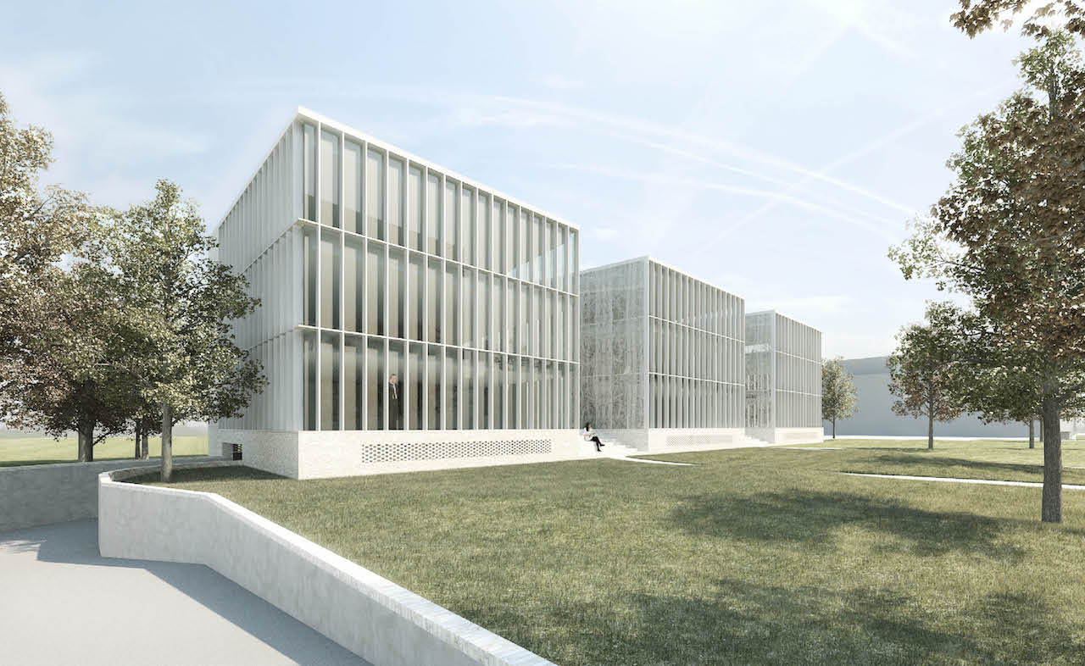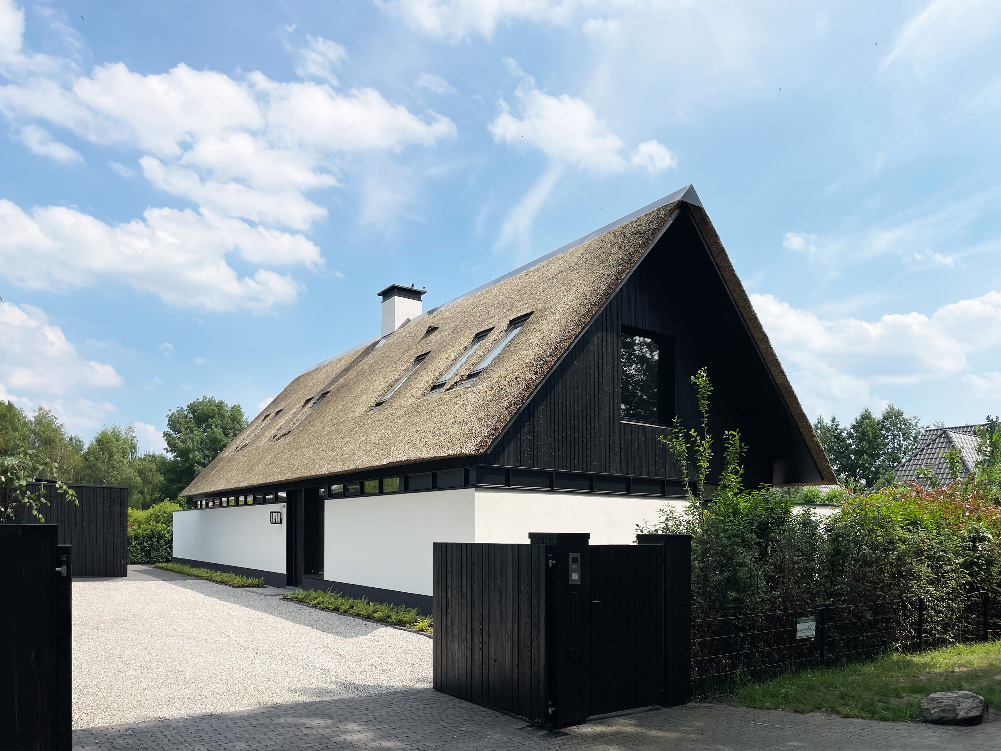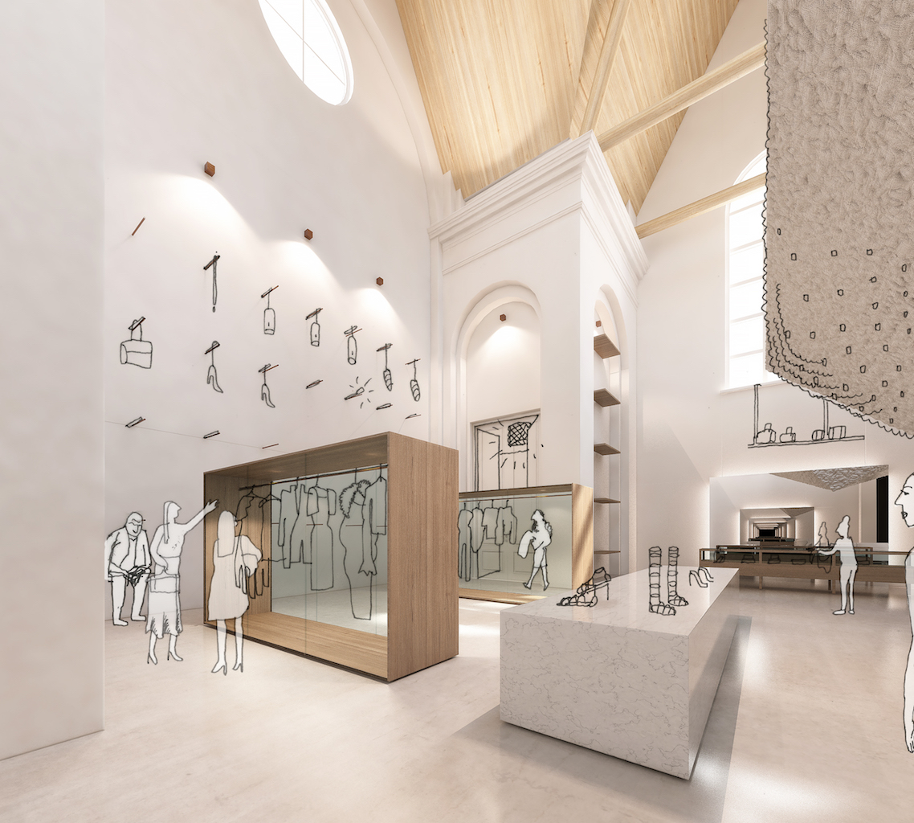
House of Twelv
With House of Twelve we created a high-quality welcoming boundary free environment by combining Art, Architecture and Fashion into a beautiful, light and spatial design. A multi-purpose venue with a high-quality profile, in which five business lines are combined: Luxury Boutique Hotel, High-End Restaurant, Neighborhood Cafe, Art Gallery, Fashion Boutique. Each quarter the gallery and boutique will host a featured artist/designer to offer personalized experience to customers. We will drive the cross selling of the five business lines and bridge the gaps between different audiences through our in-house events.
What also comes together in House of Twelve are the interior elements of the church such as materials, light, acoustics and structure. There is a clear distinction between the materials on three different levels: the floor is covered in stone tiles and seamless floor (bottom), the walls are covered in white stucco (middle) and the visible roof structure is made out of wood (top).
What also comes together in House of Twelve are the interior elements of the church such as materials, light, acoustics and structure. There is a clear distinction between the materials on three different levels: the floor is covered in stone tiles and seamless floor (bottom), the walls are covered in white stucco (middle) and the visible roof structure is made out of wood (top).
Locatie
Amersfoort
Opdrachtgever
House of Twelve
Jaar
2015
Status
Prijsvraag, gewonnen
Omvang
1500 m2
Categorie
architectuur, interieur, hotel, restauratie
Partners
-
Team
Martin Timmerman, Robin van Rossum, Tamara Giesberts
Hoe vet is dat, een hotel, een galerie en een restaurant in een prachtige oude kerk! OOK ontwierp een prachtig object, uitgevoerd in stof, dat alle vragen aaneen reeg.
The interior of the building has an unusually strong natural lighting for a church mostly due to the light that comes from the newly placed glass roof. The large windows on the sides of the nave are also a great source of soft warm light inside of the church.
Due to the open space layout, high ceiling and the hard materials on the floor the acoustics in the church are well suited for a museum but not so well for the new program. In addition to great acoustic values of the new roof more acoustic materials should be added to the building to better accommodate the new program.
The load bearing walls are the only structural element that remained after the fire. A new roof with wooden construction was placed on top of the walls changing the original church layout to a single space layout.
OOKarchitecten BV
Schimmelpenninckkade 40
3813AE Amersfoort
Contact
033-4893320
info@ookarchitecten.nl
Social
Privacy

